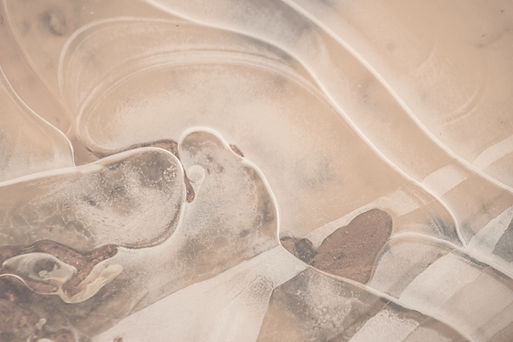
Projects
At Tools Fitout, each project is a reflection of creativity, precision, and timeless design.
From private residences to commercial spaces, our work showcases the harmony between functionality and refined aesthetics.
Explore our selected portfolio to discover how every space we design tells a story of elegance and individuality.

Complete interior design and fit-out for a modern apartment, combining clean lines, warm lighting, and elegant finishes for a balanced contemporary feel.
-14e47734-6563-4f48-9988-1e1a74d0a4d6.png)
Full interior design for a 250 sq.m duplex, merging marble elegance, warm tones, and bespoke details to achieve a refined contemporary ambiance.
-7b1fa7d1-aa56-4750-872c-c4273da00d17.png)
Full interior design and material development for a 250 sq.m duplex combining marble finishes, warm neutrals, and bespoke details
.png)
A full interior design project for a 550 sq.m residence that embodies modern serenity and understated luxury through warm tones, natural materials, and carefully curated local furnishings.

Full interior design services for a 700 sq.m villa — combining tailored furniture, ceiling, and lighting design to achieve a refined and harmonious atmosphere throughout the home.

The Vista Restaurant spans approximately 300 sq.m across two floors, offering a refined dining experience with distinct zones for open seating, semi-private tables, and a dedicated coffee area.

A conceptual design for a small modern apartment that maximizes functionality and flow through an open layout, natural light, and warm contemporary details.

A 250 sq.m nursery designed with a full interior and material selection scope, featuring safe, child-friendly finishes and a playful design that fosters comfort, creativity, and joyful learning.
.png)
A refined private office designed with warm wood finishes, soft neutrals, and custom details to create a modern, comfortable, and timeless workspace.

A functional workstation office designed with optimized lighting and carefully selected materials to enhance comfort, productivity, and visual harmony.

Resort Concept
A conceptual resort design integrating interior and exterior spaces with natural elements, creating a seamless flow that promotes relaxation, harmony, and connection with the environment.

Residential Landscape Design
A contemporary landscape design that enhances an existing home with balanced greenery, warm lighting, and a seamless blend of relaxation and modern elegance.

Exterior Space
A tranquil outdoor retreat designed around a basement view, blending water, texture, and greenery to create a seamless connection between indoor comfort and outdoor serenity.
